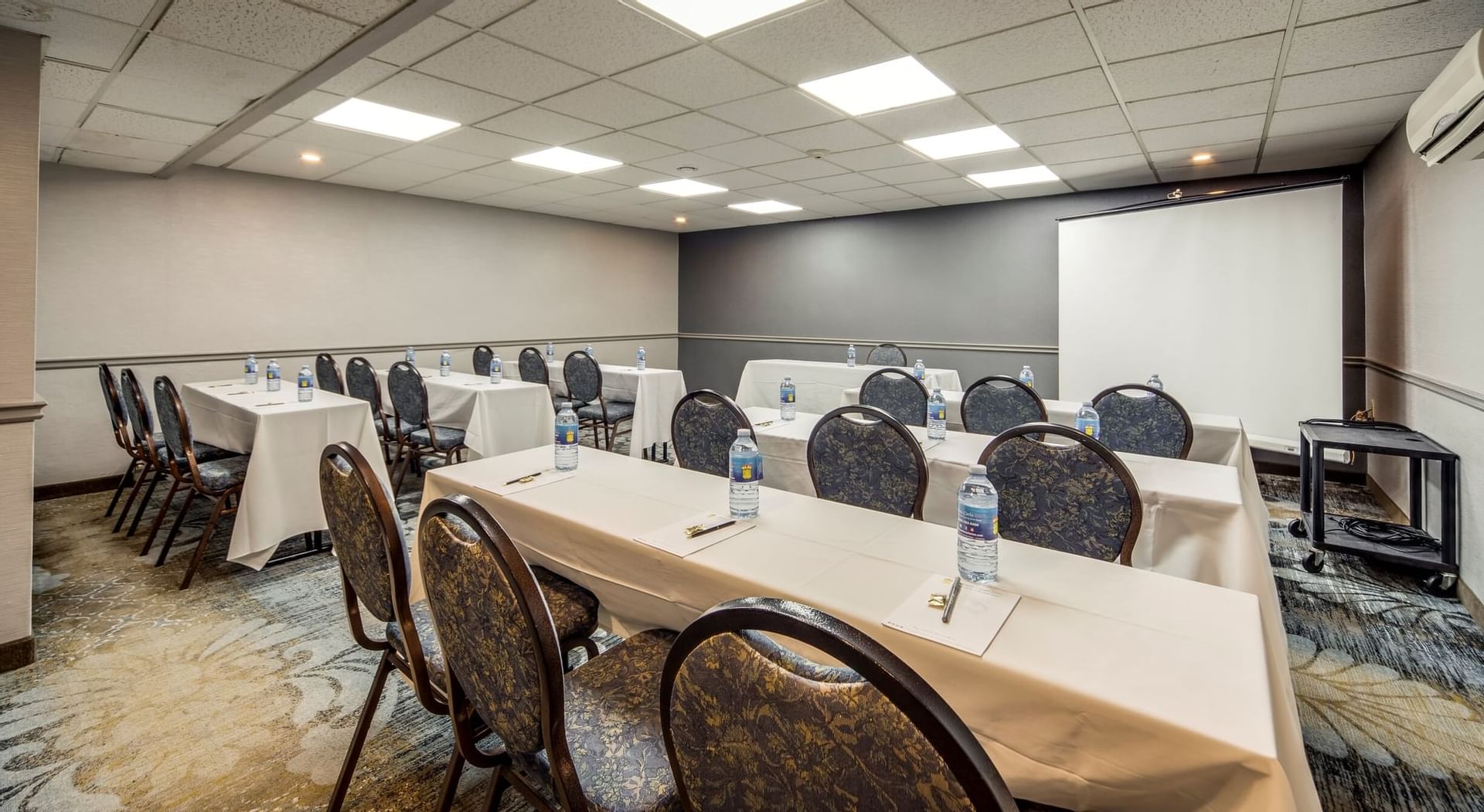Oakville Meeting & Event Venues
Located near both downtown Oakville and downtown Toronto, the Monte Carlo Inn - Oakville Suites™ is one of the best-equipped hotels for corporate events of up to 100 guests. Choose from 1200 square feet of flexible meeting space, which is available in a variety of function setups. With an experienced culinary and sales team dedicated to your function, we will work with each function organizer to ensure that every event, regardless of how large or small, will be as successful as possible. The Monte Carlo Inn is one of the select hotels that Oakville businesses can depend on for top-quality facilities and service.
Our state-of-the-art conference and boardroom facility provides the ideal setting for corporate meetings, community events, and conference and business luncheons.
To book your next function or inquire about our varied services, please call our sales and catering manager at 905-849-9500 ext. 232 or oakvillesales@montecarloinns.com.
Meetings Overview
-
1,200 Square Feet of Meeting Space
-
Three Impressive Meeting Rooms
-
Event Planner Onsite
-
Meeting Packages Available
-
Full-service Catering
-
Group Rates for Meeting Guests Staying at the Hotel
Capacity Chart
|
Total Area |
Floorplan |
Dimensions |
Ceiling Height |
Max Capacity |
Square Footage |
|
|---|---|---|---|---|---|---|
| Trafalgar Room | 70.00 m2 | - | - | - | 30 | 750 |
| Churchill Room | 60.00 m2 | - | - | - | 30 | 650 |
| Halton Room | 60.00 m2 | - | - | - | 30 | 650 |
-
Total Area70.00 m2
-
Floorplan-
-
Dimensions-
-
Ceiling Height-
-
Max Capacity30
-
Square Footage750
-
Total Area60.00 m2
-
Floorplan-
-
Dimensions-
-
Ceiling Height-
-
Max Capacity30
-
Square Footage650
-
Total Area60.00 m2
-
Floorplan-
-
Dimensions-
-
Ceiling Height-
-
Max Capacity30
-
Square Footage650

