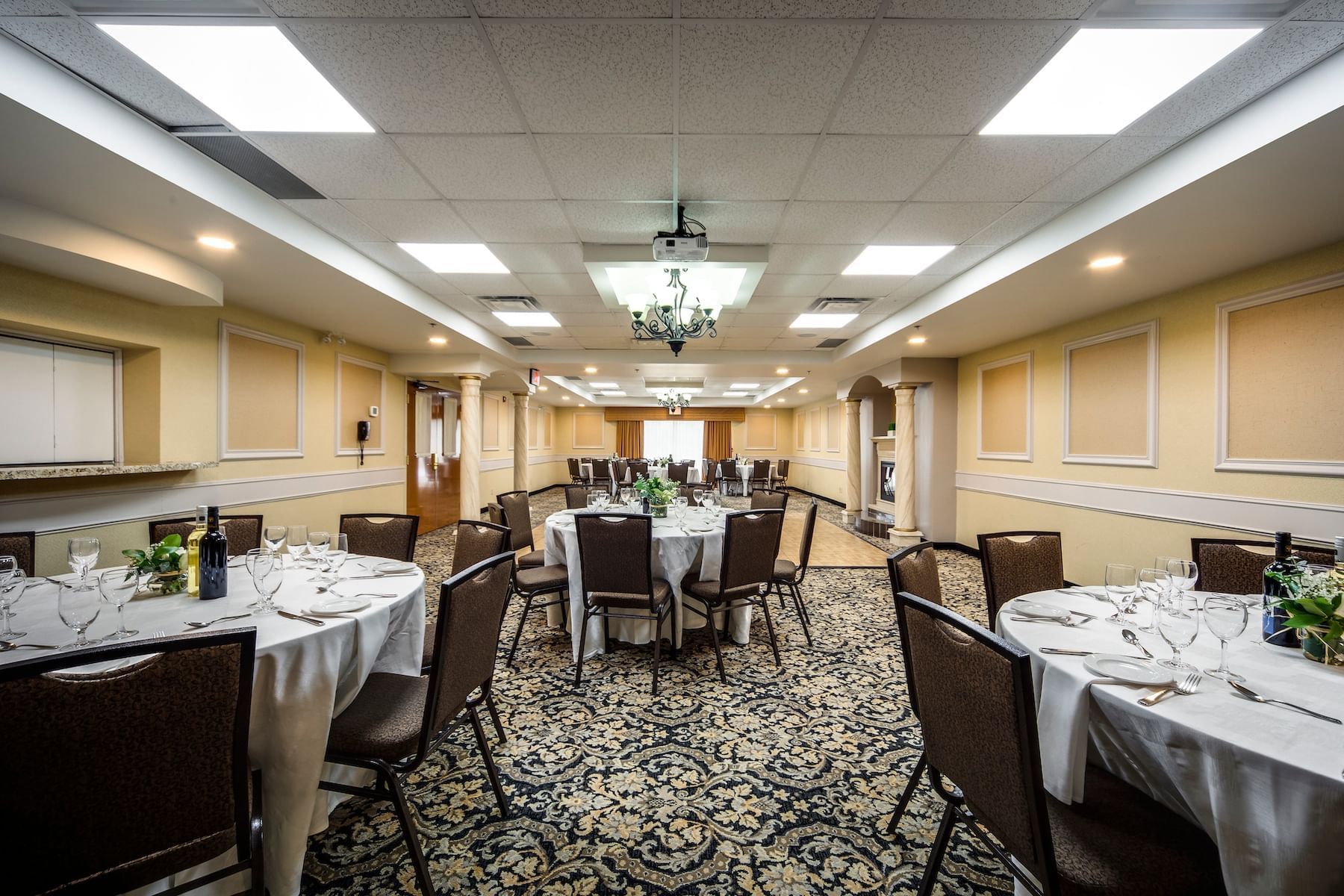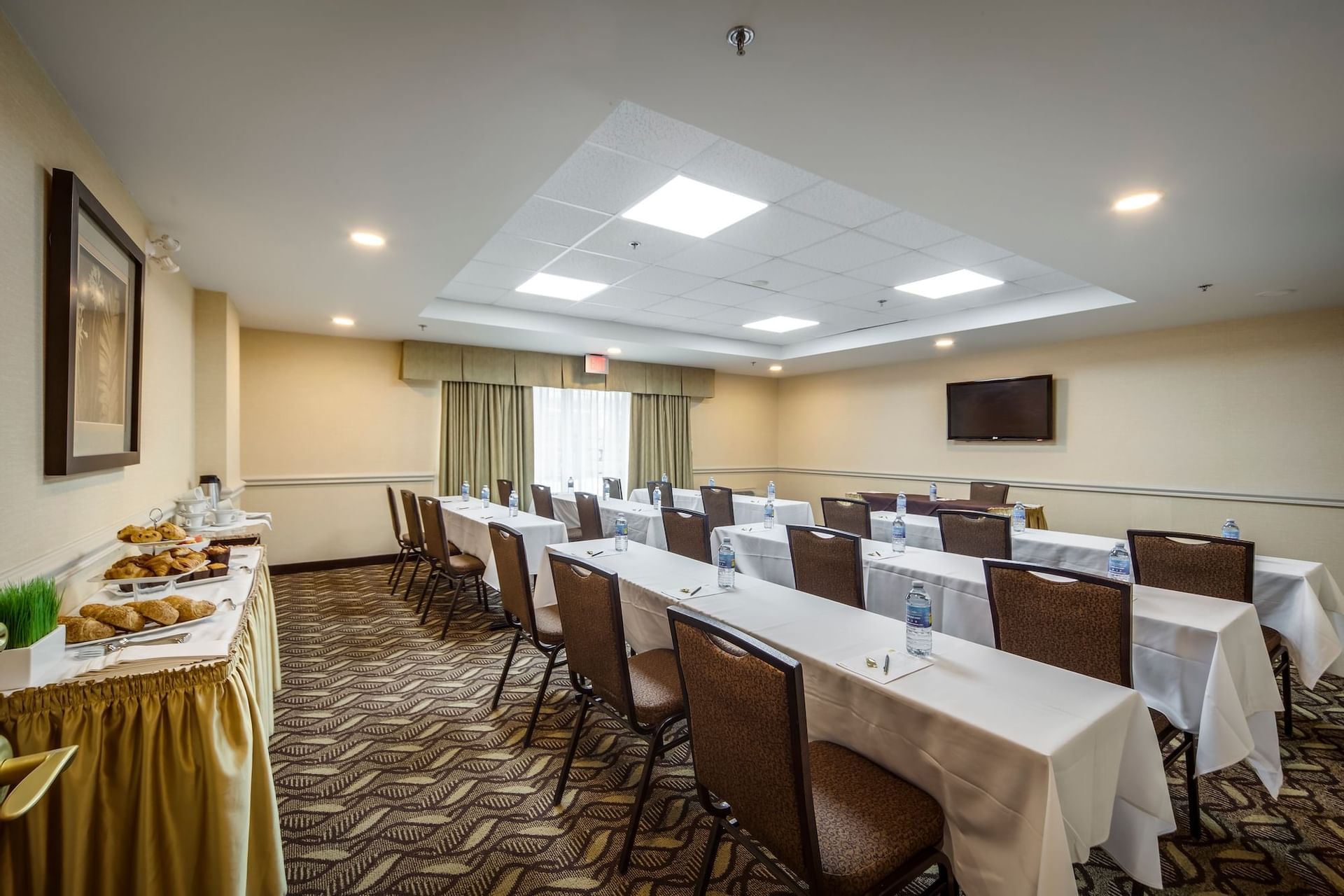Meetings & Events
Private Dining and Event Rooms in Markham
Take advantage of the Markham premier conference, meeting, and banquet facilities at the Monte Carlo Inn & Suites – Downtown Markham™. Whether you are planning a conference for 150 or a small meeting in one of our boardrooms, our meeting rooms, and catering solutions are perfect for your next event. With an experienced culinary and sales team dedicated to your function, we will work with each event organizer to ensure that each function, regardless of how small or large, will be as successful as possible.
No matter the occasion, you will find that our 7,700 square feet of flexible meeting space will surely meet your needs and exceed your expectations. Choose from a range of nine distinctive spaces available in a variety of function setups. In the summer months, our courtyard and beautifully manicured grounds are the perfect settings for a spectacular event. All meeting rooms feature extensive lighting and sound systems, which, along with versatile catering menus, will create the ideal ambiance for any gathering, large or small.
To book your next function or inquire about any of our services fill out the event function form before or please call our sales and catering team at 905-752-2303 or dtmsales@montecarloinns.com.
Private Dining, Social Events and Weddings in Markham
Our facility boasts over 7000 square feet of event space in Markham therefore we are equipped to host any event, from small private dining experiences to weddings of up to 150 people. Savoy Event Space, located inside our hotel in Markham is a full-service banquet hall that can hold 150 people with a dance floor.
Meetings Overview
- 7,700 Square Feet of Meeting Space
- Six Function Rooms With Screens, Projectors, Sound Equipment, Podiums, and Microphones
- Complimentary Breakfast for all guests staying over
- Event Planner Onsite
- Full-Service Catering
- Meeting Packages Available
- Group Rates for Meeting Guests Staying at the Hotel
- Complimentary Parking
- Complimentary Wifi
Meet Spaces and Size
Capacity Chart
|
Accommodations |
Square Footage |
|
|---|---|---|
| Savoy Event Venue | 100 people | 3000 |
| Milliken Room | 30 people | 550 |
| Warden Room | 15 people | 450 |
| Unionville Room | 60 people | 1500 |
| Buttonville Room | 30 people | 500 |
| Woodbine Room | 30 people | 500 |
| Kennedy Room | 20 people | 450 |
-
Accommodations100 people
-
Square Footage3000
-
Accommodations30 people
-
Square Footage550
-
Accommodations15 people
-
Square Footage450
-
Accommodations60 people
-
Square Footage1500
-
Accommodations30 people
-
Square Footage500
-
Accommodations30 people
-
Square Footage500
-
Accommodations20 people
-
Square Footage450




